The interior great room images below of this particular cottage house plan were created using a 3d modeling tool called Google Sketchup. I used the tool to carve out the basic design inside and out, but I wanted to study variations of the design in order to present to my client.
Here is the Great Room space. Simple with white walls and vaulted ceiling - nice and clean!
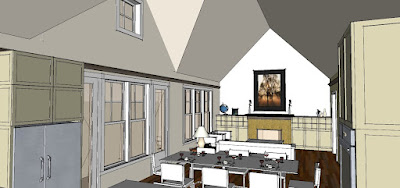
Added a white washed wood ceiling and a little color on the walls.
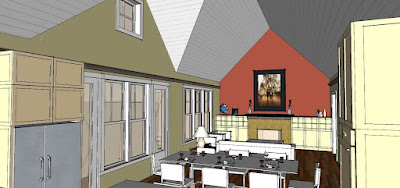
Added a beam treatment to the ceiling and went back to the monochrome color scheme.
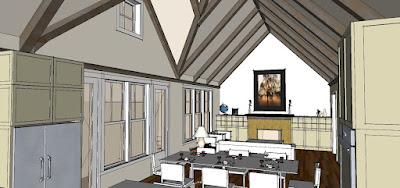
Added white washed wood ceiling between the beams.
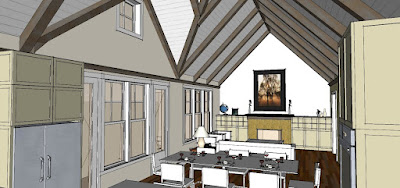
Wood beams, white washed wood ceiling and a little color on the walls.
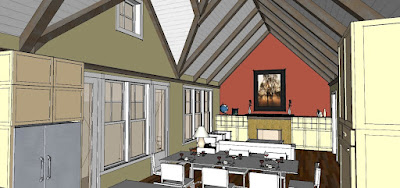
This example illustrates how just changing a few elements within a design can dramatically alter the character of a space. And Sketchup is a great tool for visualizing that space.


Tidak ada komentar:
Posting Komentar